4 Min Read
What Is the Kitchen Remodel Process & Timeline in Chester, Delaware, Montgomery, & New Castle Counties?
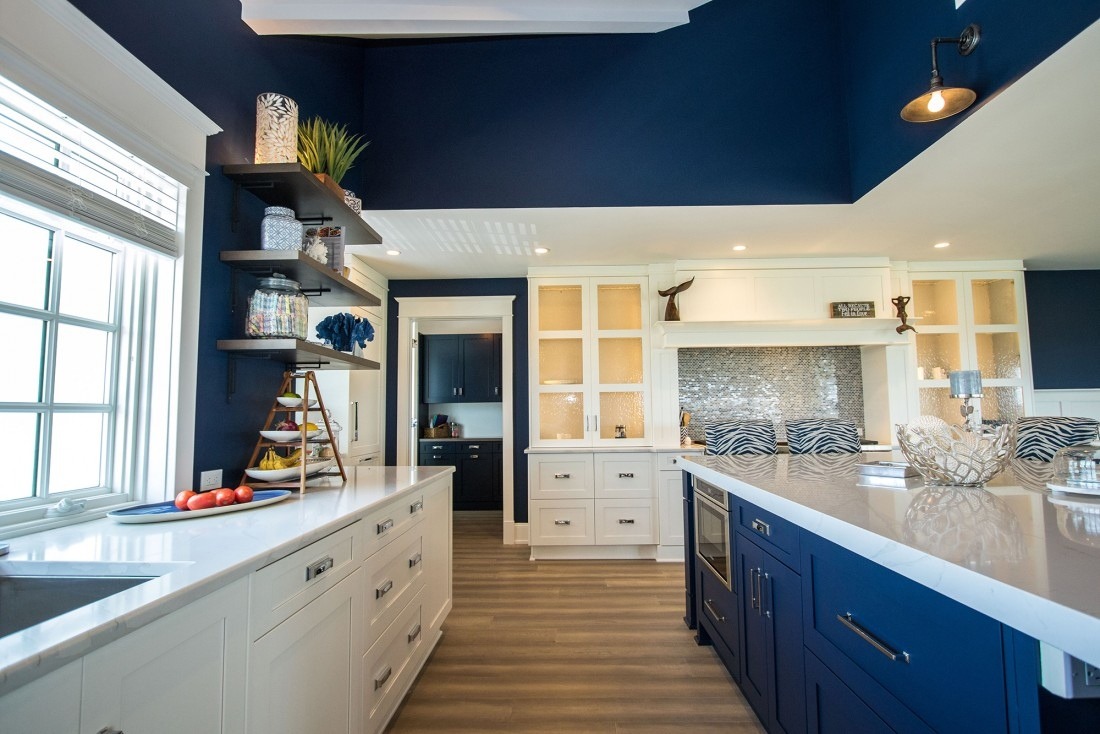
You’re ready to transform your kitchen, but how long will it really take?
A kitchen remodel isn’t just about swapping cabinets or choosing new tile. It’s about creating a space that feels purposeful, elevated, and completely tailored to how you live.
Knowing what to expect from your kitchen remodeling timeline helps you plan with confidence, set realistic budget expectations, and enjoy the process from start to finish.
Here's a breakdown of the major stages of your kitchen remodel timeline:
Step 1: Initial Consultation & In-Home Assessment
Step 2: Design & Planning
Step 3: Permits & Approvals
Step 4: Construction Phase
Step 5: Final Walk-through
Step 6: Warranties
What Is the Average Kitchen Remodel Timeline?
Every kitchen remodel is a little different, but most projects follow a similar rhythm.
The typical kitchen renovation timeline spans 6 to 10 weeks total, including 2 to 4 weeks for design and planning, and 4 to 6 weeks for construction.
During that time, you’ll go through several phases: consultation, design development, material selections, permitting, demolition, build-out, and finishing touches.
If your remodel includes expanding the layout to add a laundry room, mudroom, or back kitchen, the timeline will be longer, but we’ll help you plan accordingly.
Initial Consultation & In-Home Assessment (Approx. 2-4 Weeks)
Before anything gets designed or demoed, we start by listening.
We’ll visit your home, walk through your current kitchen, take measurements, and talk through your goals. Maybe it’s more counter space, better flow, or opening things up to the living area. This is where we start mapping out what’s possible.
Show Us What You Love
Have a saved folder full of kitchen pins? Bring it on.
Inspiration from Pinterest, Houzz, magazines, our project portfolio, or even your favorite restaurants helps us understand your taste.
From cabinetry styles to lighting to floor plans, your inspiration helps shape a remodel that feels personal and purposeful.
Conversations That Lead to Clarity
Are you envisioning a large island for hosting? Want to add a walk-in pantry or hidden coffee bar?
We’ll talk through ideas, identify layout changes, and flag anything that could affect plumbing, electrical, or walls. This step helps us start sketching out a plan that feels exciting but still fits your kitchen remodel timeline and budget.
The Starting Line for Your Kitchen Renovation
By the end of this phase, you’ll have a clear understanding of how to move forward with your kitchen remodeling in Chester, Delaware, Montgomery, and New Castle Counties.
You’ll know what the process looks like, what it might cost, and how we’ll work together to create a kitchen that blends style, practicality, and craftsmanship from day one.
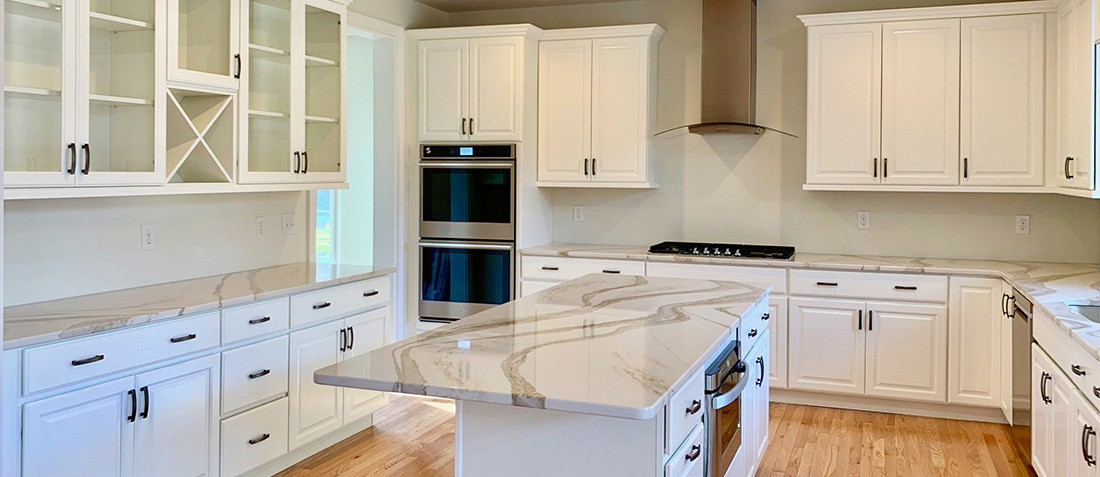
Design & Planning (Approx. 2–4 Weeks)
Before construction starts, your kitchen remodel needs a clear, thoughtful plan. This phase brings together creative vision, practical layout decisions, and personalized finish selections.
From Ideas to Action
You’ll work closely with our kitchen remodeling team and trusted professionals to design a space that reflects your lifestyle and taste. Whether you’re dreaming of open-concept living or a dedicated prep kitchen, we’ll help you lay the foundation.
Designing the Details
We’ll guide you through options like stone countertops, custom cabinetry, and bold slab backsplashes, refining the look as we go. This is the time your inspiration images will serve as tools for identifying the details of your remodel.
Smart Choices, Beautiful Results
We’ll prepare a detailed cost estimate and help you compare finishes so you can prioritize your budget without compromising on style.
Our team offers honest guidance every step of the way.
A Clear Path Forward
By the end of this phase, you’ll have a finalized design, a transparent budget, and a projected kitchen remodel timeline so you can move into the next stage with total confidence.
Permits & Approvals (Approx. 30–45 Days)
Before your kitchen remodel can begin, there's some essential behind-the-scenes work to take care of. Permits and approvals may not be the most exciting part of the process, but they’re critical to keeping your kitchen renovation timeline on track.
BEHIND-THE-SCENES WORK
Once your kitchen renovation plans are finalized, our team handles the permitting process, like navigating zoning requirements, code compliance, and municipality-specific timelines, so you don’t have to.
STAYING A STEP AHEAD
While permits are being reviewed, we use that time to order long-lead materials, finalize logistics, and lock in your kitchen remodel schedule. That way, as soon as approvals come through, we’re ready to get started.
Construction Phase (Timeline Varies by Project Scope)
Once permits are approved, your kitchen remodel timeline officially kicks off, and the transformation begins.
From the initial demolition to the final tile and trim, each step is carefully planned to keep your kitchen renovation schedule on track.
WHAT HAPPENS ON SITE
We start by safely removing what’s no longer serving your kitchen, such as old cabinetry, appliances, flooring, or walls.
Then comes the rebuild: framing adjustments (if any), rough plumbing and electrical, insulation, drywall, and then finishes like cabinetry, countertops, tile, and paint.
Throughout the process, we keep the work area as clean and contained as possible, especially if you're living at home during the renovation.
DAILY COMMUNICATION, ZERO GUESSWORK
You’ll never be left wondering what’s happening next.
We provide updates regularly, walk you through important decisions, and make sure you know when to expect key milestones like cabinet installation or appliance delivery.
CRAFTSMANSHIP YOU CAN COUNT ON
We follow a clear, efficient kitchen remodel schedule, so your project stays on time and beautifully built.
Every detail, from the layout to the lighting, is installed with care and intention, so your new kitchen isn’t just finished, it’s truly finished well.
Final Walk-throughs
As your kitchen renovation reaches the finish line, we shift our focus to the final touches that truly complete the space.
Together, we’ll walk through your new kitchen to make sure everything looks, feels, and functions just the way it should. From cabinet alignment to lighting placement, no detail goes unnoticed.
If something isn’t perfect, we’ll add it to the punch list and make it right, quickly and thoroughly.
And just because construction wraps doesn’t mean our support ends. Thompson Communities will always be here to answer questions, offer guidance, and help you enjoy your new kitchen to the fullest.
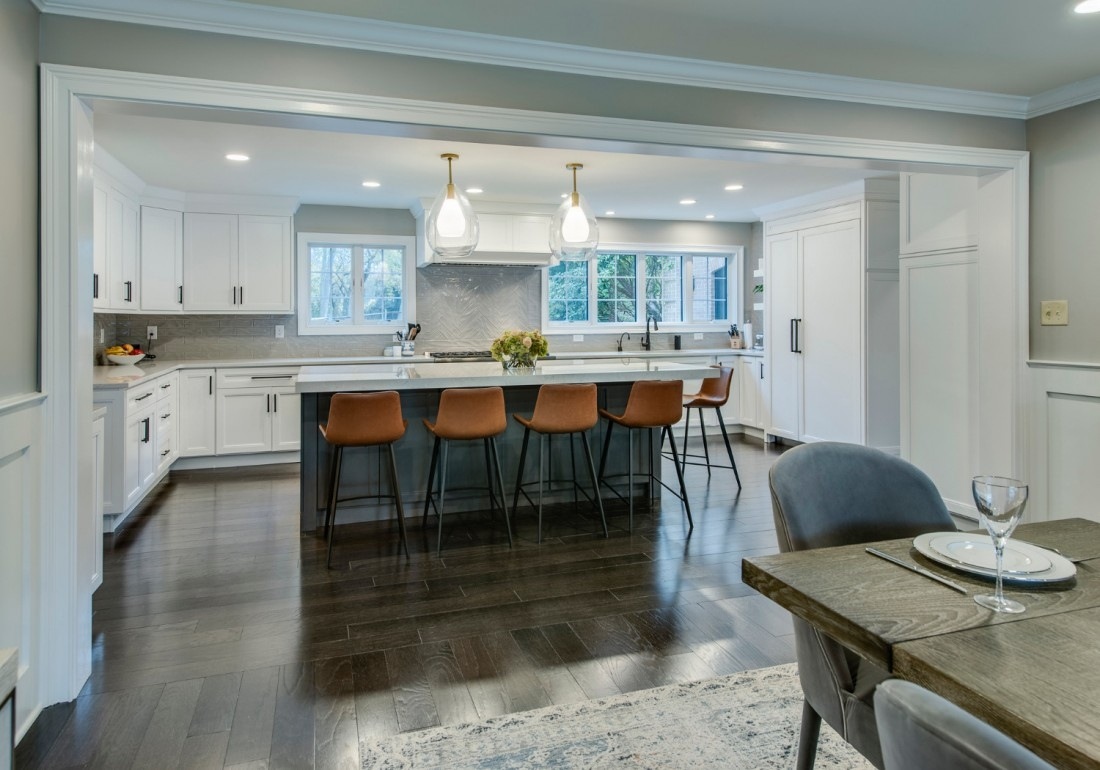
Warranties & Peace of Mind
Even after your kitchen remodel is complete, our commitment doesn’t end. Every project we build is backed by a Remodeler's Choice 2-10 Home Buyers Warranty, providing extra protection well beyond the final walkthrough.
Here’s what you can expect:
-
1-Year Workmanship Coverage
Covers labor and materials on key systems. -
2-Year Systems Coverage
Covers defects in major mechanical systems, including electrical, plumbing, and HVAC components, ensuring that essential home functions operate as they should. -
10-Year Structural Coverage
Protects your home against qualified structural defects, offering long-term confidence in your kitchen remodel investment. -
Transferable Coverage
If you ever sell your home, the warranty goes with it, adding real value for future buyers.
It’s just one more way we stand behind our craftsmanship and make sure you feel confident for years.
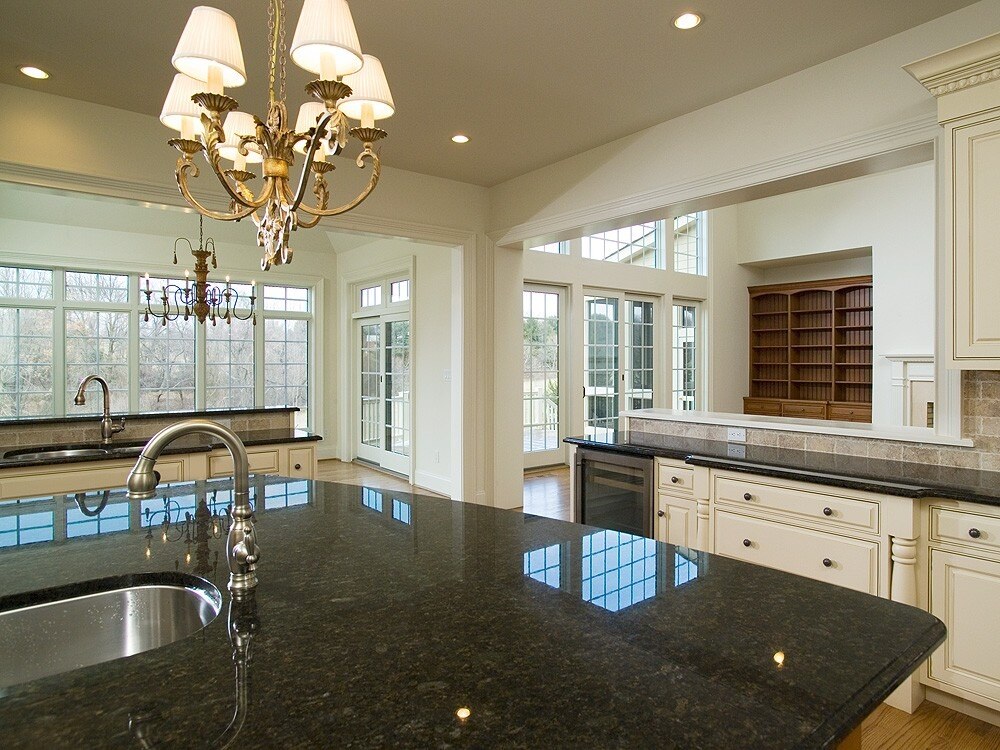
Let’s Talk About Your Kitchen Remodel Plans
Every great kitchen remodel starts with a clear plan and a team you can trust to bring it to life.
At Thompson Communities, we handle every step of your kitchen remodel in Chester, Montgomery, Delaware, and New Castle Counties.
We’ll help you balance layout, budget, and timeline so your kitchen renovation feels smooth, not stressful.
Ready to cook up something new? Reach out today to start planning your dream kitchen.

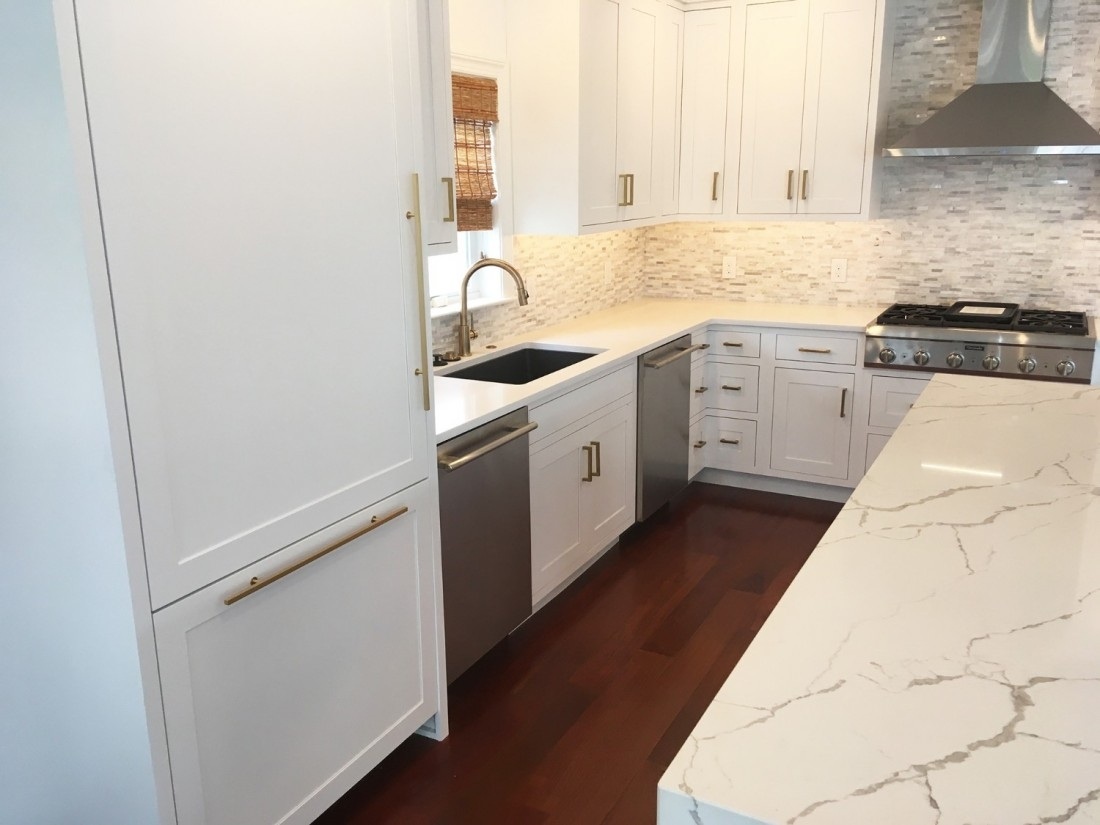


.jpg?width=352&name=image-view%20(12).jpg)