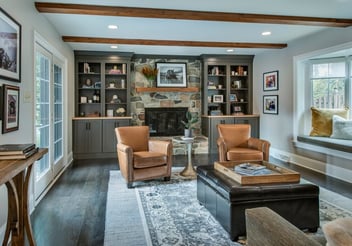4 Min Read
The Home Remodeling Process & Timeline in West Chester
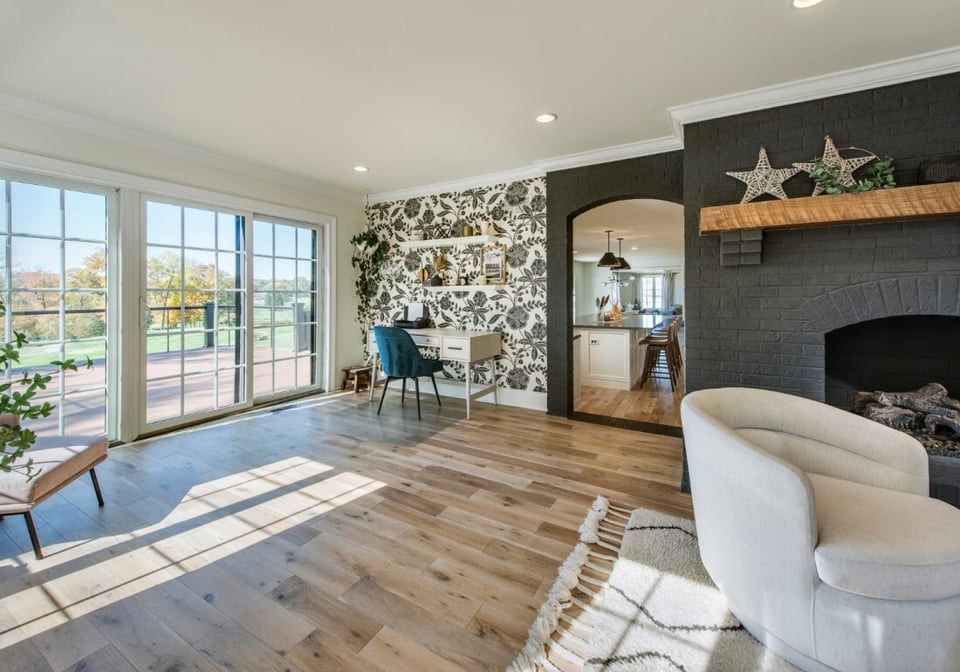
If you've been thinking about remodeling your home in Chester, Delaware, New Castle, and Cape May Counties, but have lots of questions about the process, we got you.
Planning a full home remodel, a bathroom remodel, or a kitchen update goes a lot smoother when you're armed with right information.
In this guide, we’re walking you through each phase—from the first consultation to the final walk-through—so you know exactly what’s ahead. If you’ve ever wondered how long does it take to renovate a house, this blog has your answers.
A Quick Note About Timelines
Every remodel is a little different.
The timelines we’re sharing here are typical averages, but your actual schedule could shift depending on a few key factors, like the size and scope of your project, permitting timelines, and how many design revisions you request along the way.
If you're planning a full home remodel, expect more moving parts than a focused bathroom remodel or a kitchen upgrade.
The good news? We’ll guide you through the process from day one and keep you in the loop at every stage so you'll always know what to expect.
Step 1: Initial Consultation & In-Home Assessment
Step 2: Design & Planning
Step 3: Permits & Approvals
Step 4: Construction Phase
Step 5: Final Walk-through
Step 6: Warranties
How Long Does a Home Remodel Take?
Every remodel is a little different, but most projects—from your first consultation to the final walk-through—could possibly take about 3 to 10 months. We get it, that's a big range! Don't worry, we'll break where different types of remodels land in that range.
Bigger projects, like a full house remodel, naturally land at the longer end of that range, while kitchens and bathrooms can move faster.
The good news? With the right team guiding you, the process feels less overwhelming and a lot more exciting.
Initial Consultation & In-Home Assessment (Approx. 2-4 Weeks)
Before we get into materials and layouts, we start by understanding your vision.
This phase includes an in-home meeting where we take measurements, talk through what’s working, what isn’t, and get a clear picture of how you want your space to feel.
If you’ve got a Pinterest board packed with dream kitchens or bathrooms, bring it. We love seeing what inspires you, and it helps us create a design that truly fits your home and lifestyle.
We’ll also discuss any layout or structural changes you’re considering and start setting expectations around budget, timeline, and scope.
This step lays the groundwork for everything that follows.

Design & Planning (Approx. 2–4 Weeks)
Now for the exciting part—shaping your ideas into a real plan.
During the design and planning phase, we collaborate closely with architects, designers, and engineers to create a custom layout tailored to your home and your goals.
This is when the vision really starts to take form, with detailed drawings, material selections, and a preliminary cost estimate to keep everything grounded in reality.
We’ll walk you through layout options, show you samples, and help you explore the best combinations of style, function, and budget. There’s always room for tweaks and refinements—we want you to feel confident that every decision makes sense for your lifestyle and your investment.
By the end of this phase, you’ll have a clear design, a transparent budget, and a construction schedule draft in hand.
Permits & Approvals (Approx. 30–45 Days)
Once your design is finalized, it’s time to take care of the paperwork.
Our team handles securing the necessary permits and approvals for your project, navigating zoning laws, guidelines, and all the behind-the-scenes steps that keep your remodel on track.
Depending on your project size and location, approvals typically take 30 to 45 days.
Permitting timelines are one of the biggest factors outside anyone’s direct control, but you won’t be left guessing. We’ll keep you updated every step of the way.
While the paperwork is moving through the system, we’ll continue prepping on our end so we’re ready to hit the ground running once permits are in hand.
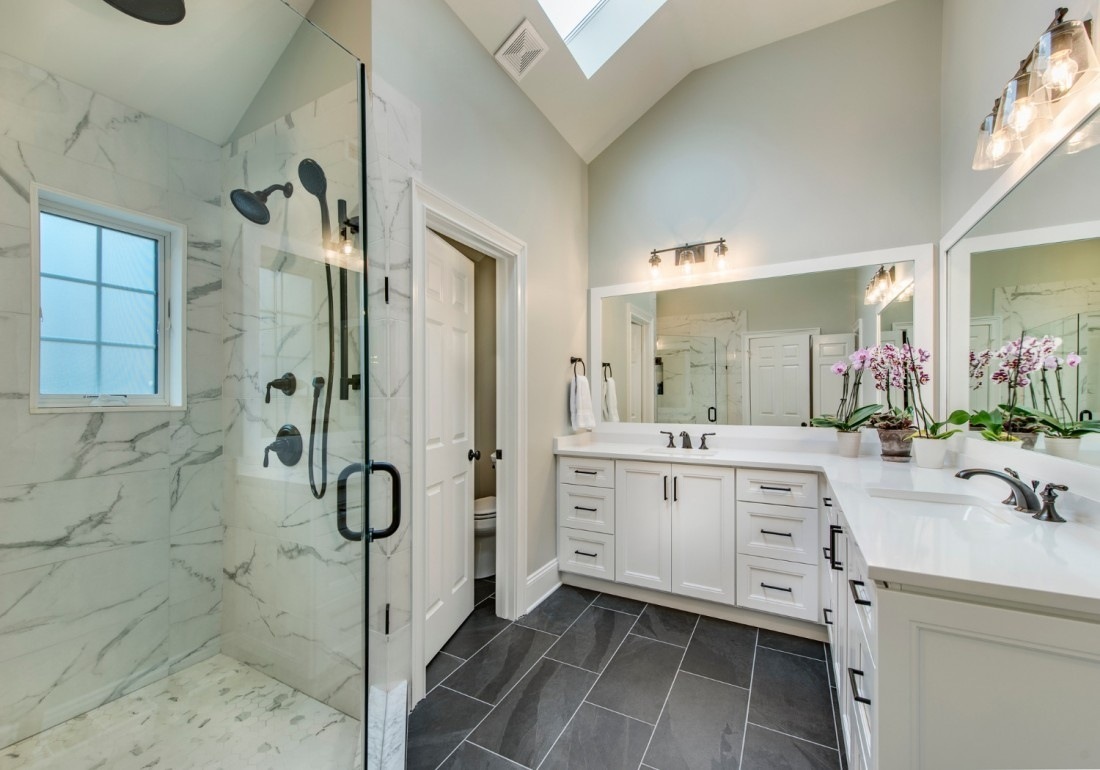
Construction Phase (Timeline Varies by Project Scope)
Once permits are approved, it's time to get building.
Construction timelines depend on the size and complexity of your project, but no matter the scope, we’ll keep you informed with regular updates and progress walk-throughs. Our team coordinates everything—labor, materials, inspections—so you can focus on the exciting part: watching your vision come to life.
Here’s what to expect based on the type of project you’re tackling:
Whole Home Remodel (Approx. 4–6 Months)
For a full home remodel, construction typically takes about 4 to 6 months.
This phase covers everything from demo and framing to mechanical updates (like electrical and plumbing), finish work, and final detailing. It’s a major transformation, but with a clear plan and a well-managed schedule, it’s one we’ll guide you through step-by-step.
Kitchen Remodel (Approx. 4–6 Weeks)
When you work with kitchen renovation contractors like our team, you can expect a full kitchen remodel to take about 4 to 6 weeks once construction starts.
During this time, we’ll handle cabinet installation, countertop fabrication, flooring, electrical, plumbing, and finish details like lighting and backsplashes. A little disruption for a lot of payoff.
Bathroom Remodel (Approx. 3–5 Weeks)
A bathroom remodel in West Chester, PA, or the surrounding area typically takes about 3 to 5 weeks.
We'll move efficiently through demolition, rough-ins, waterproofing, tile work, fixtures, and finishing touches to deliver a clean, beautiful, fully updated space you'll just love.
Final Walk-throughs
As construction wraps up, we turn our attention to the final details. We’ll walk through the project with you—often more than once—to make sure everything looks right, works properly, and feels exactly the way it should.
Together, we’ll create a punch list and take care of any last tweaks before handing the space over. We want you to feel confident and excited the day you move back in—and long after.
When you work with Thompson Communities, our support doesn’t end when construction does.
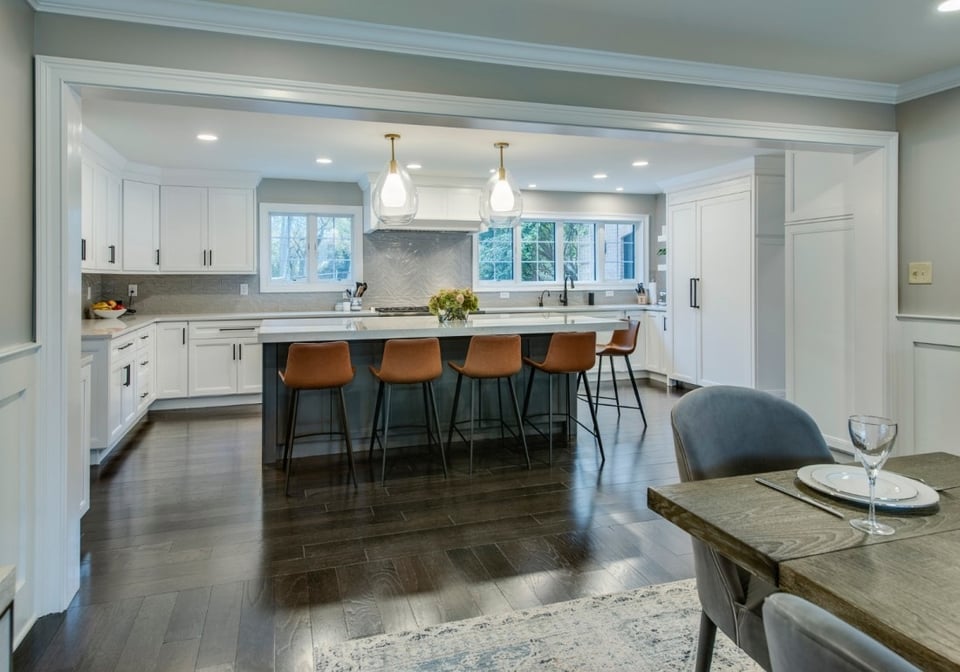
Warranties & Peace of Mind
Even after your remodel is complete, our commitment to your home continues. Every project we build includes a Remodeler's Choice 2-10 Home Buyers Warranty, which provides added protection well beyond the final walk-through.
Here’s what it could include:
- 1-Year Workmanship Coverage: This covers materials and labor related to key systems, like electrical, plumbing, and HVAC.
- 2-Year Systems Coverage: Covers defects in major mechanical systems, including electrical, plumbing, and HVAC components, ensuring that essential home functions operate as they should.
- 10-Year Structural Coverage: This protects against structural defects, giving you long-term confidence in your investment.
- Transferable Coverage: If you decide to sell your home, the warranty can be transferred to the new owner, adding real value to your property.
It’s our way of backing up our craftsmanship with more than just words and giving you total peace of mind long after the dust settles.
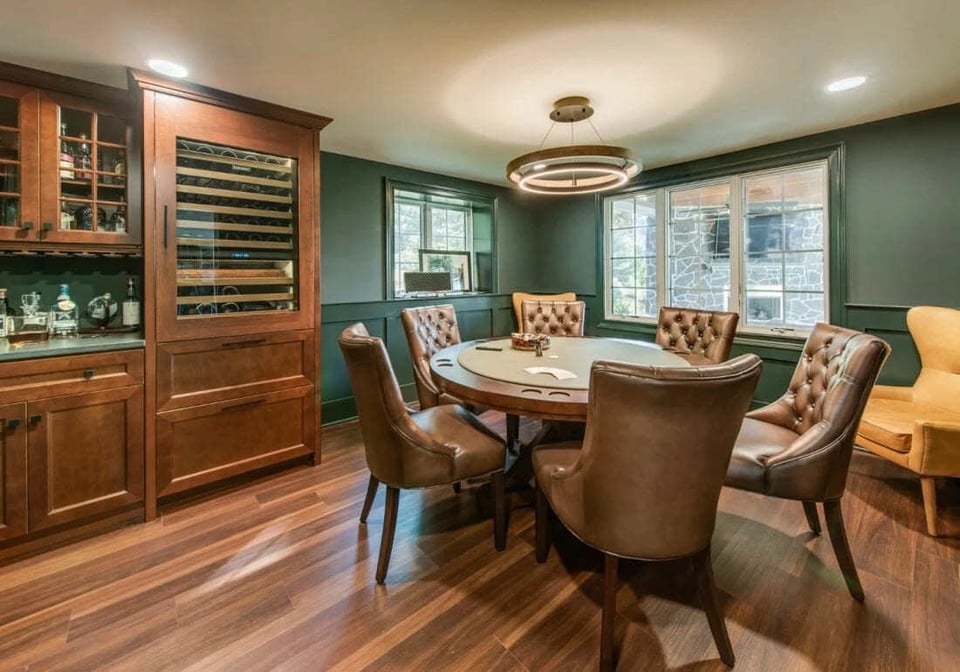
Your Remodel, Our Expertise, Incredible Results
A remodel is more than just a construction project. It’s a complete transformation of how you live in your home.
When you work with Thompson Communities, you’re partnering with a team that cares about getting every detail right.
From initial planning and permitting to construction and long-term support, we make the process clear and collaborative. We’ve helped homeowners across Chester, Delaware, Cape May, and New Castle Counties bring their remodeling goals to life with care, craftsmanship, and a process that actually works.
Ready to get started? We’re here to make your remodel feel seamless and smooth. Contact us for a chat about your dream project.


