5 Min Read
The Luxury Home Addition Process & Timeline in Chester, Delaware, Montgomery, & New Castle Counties
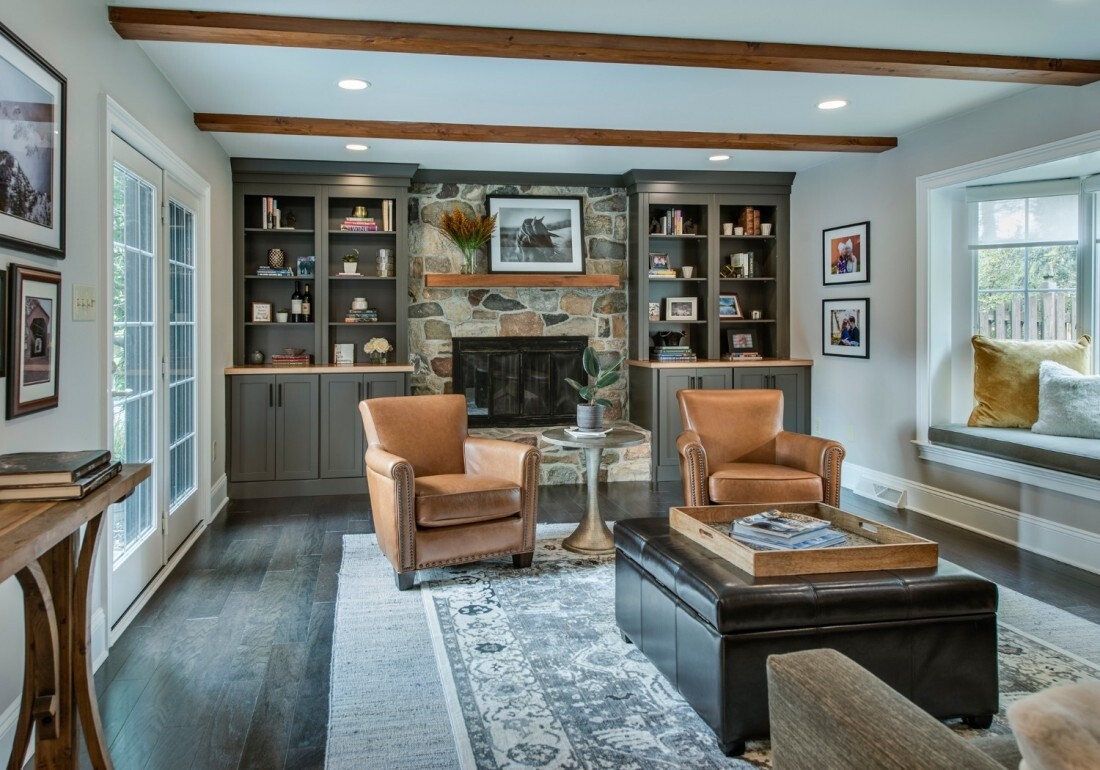
You’re ready to expand your home, but how long will it actually take?
The truth is, building an addition to your home isn’t just about pouring a foundation and framing walls. It’s about creating something that feels intentional, elevated, and completely custom.
Whether you're planning a living room addition, a guest suite, or a kitchen expansion, knowing what to expect from the timeline helps you plan with confidence and avoid surprises.
How to Use This Guide
Every home addition project is unique.
The timelines we share here reflect typical averages, but your actual schedule may vary based on a few key factors, like the size of your addition, the complexity of the design, permitting timelines, and the number of changes made during planning.
The good news? We’ll walk you through each step and keep you updated along the way, so you’re never left guessing what’s next.
Here's a breakdown of the major stages of your home addition timeline:
Step 1: Initial Consultation & In-Home Assessment
Step 2: Design & Planning
Step 3: Permits & Approvals
Step 4: Construction Phase
Step 5: Final Walk-through
Step 6: Warranties

How Long Should a Home Addition Take?
Every home addition is unique, and so is the construction timeline.
The size, scope, and complexity of your project all affect how long it takes, but knowing what to expect can help you plan with confidence.
Below are average timelines for common additions to homes, not including design, permitting, or planning phases:
-
Kitchen Expansion (with new foundation): 3 to 4 months
-
Primary Bathroom Addition (no footprint expansion): 4 to 6 weeks
-
Bedroom Addition (with or without ensuite): 6 to 8 weeks
-
Sunroom Addition: 6 to 8 weeks
-
Outdoor Living Space (porch, patio, or deck): 4 to 6 weeks
-
Garage Addition: 3 months (plus time for zoning approval)
A well-built addition to your house is an investment in your lifestyle. Thompson Communities works closely with trusted trade partners to deliver smooth, timely builds while keeping quality and craftsmanship top of mind.
Initial Consultation & In-Home Assessment (Approx. 2-4 Weeks)
Getting to Know You
Every project starts with a conversation. We’ll visit your home to walk the space, take measurements, and get a clear sense of what’s working and what’s not. This is where we begin shaping the vision for your home addition.
Inspiration Welcome
Bring your ideas, like Pinterest boards, design magazines, photos of spaces you love, and ideas from our past projects.
We’ll talk style, layout, and what you want your new space to feel like. The more we understand your inspiration, the better we can tailor the design.
Exploring the Possibilities
Thinking about expanding the kitchen? Adding a private suite for guests? Creating a cozy living room addition?
This is the time to share your ideas. We’ll also talk through any structural considerations, budget goals, and a realistic construction timeline.
Setting the Foundation
By the end of this step, you’ll have a better idea of what it looks like to add on to your house and what it could mean for your everyday life.
It’s a low-pressure, collaborative start to a carefully planned process.
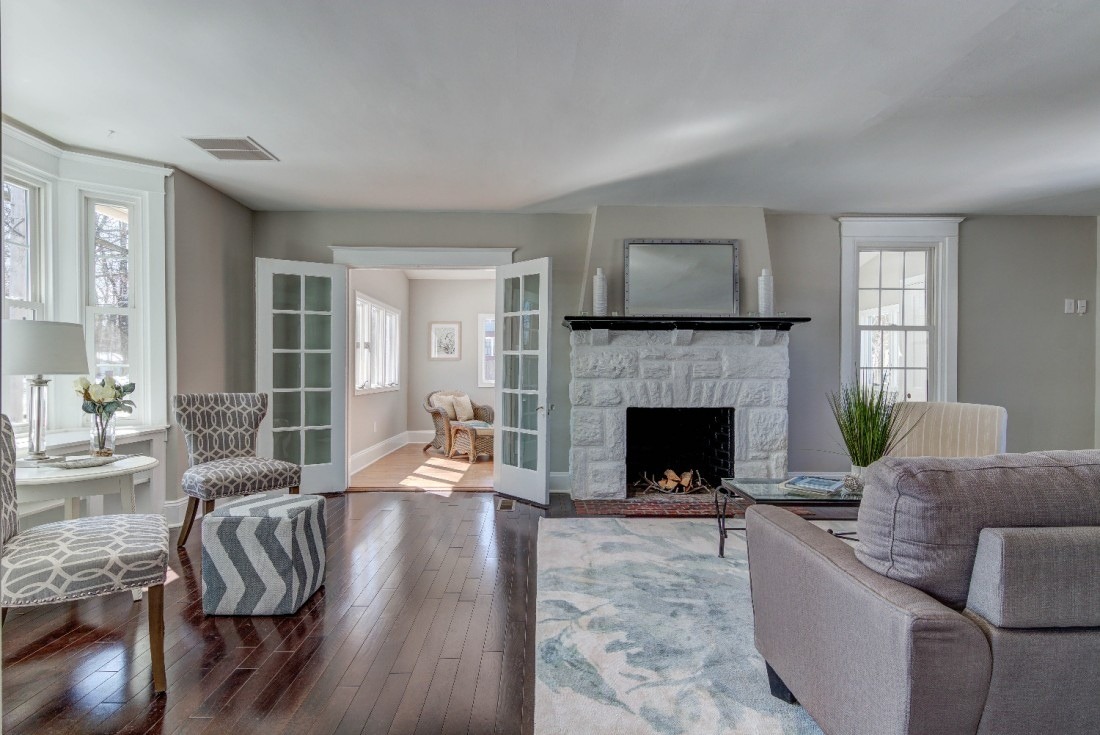
Design & Planning (Approx. 2–4 Weeks)
Turning Vision Into Plans
This is where your ideas begin to take shape. During this phase, you'll work with our remodeling team, trusted engineers, and trade professionals to develop a layout that fits your home, your goals, and your day-to-day life.
Exploring the Details
You’ll review preliminary drawings, walk through layout options, and start choosing materials. From cabinet styles to tile selections, we’ll guide you through every decision with expert insight and honest advice.
Balancing Budget and Beauty
We’ll prepare a preliminary cost estimate, help you compare options, and show you where to splurge or save. This phase is all about crafting a plan that reflects your priorities, without surprises down the road.
Your Customized Game Plan
Once your selections are made and the design is refined, you’ll walk away with three key things: a finalized design, a transparent budget, and a draft construction timeline for your custom home addition.
Permits & Approvals (Approx. 30-60 Days)
Behind-the-Scenes Progress
Once your house addition plans are finalized, we get to work on the logistics.
Our team coordinates the entire permitting process, managing zoning regulations and building code requirements specific to your location.
What to Expect
Depending on the size and scope of your home addition, approvals can take anywhere from 30 to 45 days.
While this part of the process is largely out of anyone’s hands, we stay proactive and communicative so you're never left in the dark.
Keeping Things Moving
While permits are processed, we stay busy behind the scenes finalizing logistics, ordering lead-time items, and prepping the construction schedule.
That way, once everything’s approved, your custom home addition is ready to move forward without delay.
Construction Phase (Timeline Varies by Project Scope)
Once permits are in hand, it’s go time. Your home addition starts coming to life, first with groundwork and framing, then with each layer of structure and design.
What to Expect On-Site
We keep the jobsite clean, organized, and safe. You'll see steady progress as our crew handles everything from pouring the foundation to framing, electrical, plumbing, insulation, drywall, and finishes.
If you're staying in your home during the build, we'll set up work zones, manage dust and debris, and plan around your daily routines as much as possible.
Clear Communication Throughout
You’ll stay informed with regular updates, walkthroughs, and open communication.
We're on site daily and just a phone call away to answer any of your questions. Transparency is key, and we want you to feel confident at every turn.
Progress, Not Chaos
While it may feel like a lot is happening all at once, we follow a carefully sequenced schedule so everything flows efficiently.
From framing your living room addition to installing finishes in your expanded kitchen or bath, we’ll make sure your addition to your house is built with care, precision, and craftsmanship.
Final Walk-throughs
As your home addition nears completion, we focus on the little things that make a big difference.
You’ll walk the space with us to check that every cabinet opens smoothly, every fixture shines, and everything feels just right. If anything needs adjusting, we’ll add it to a punch list and take care of it promptly.
And even after construction ends, Thompson Communities will still be here, ready to support you, answer questions, and help you love your home even more.
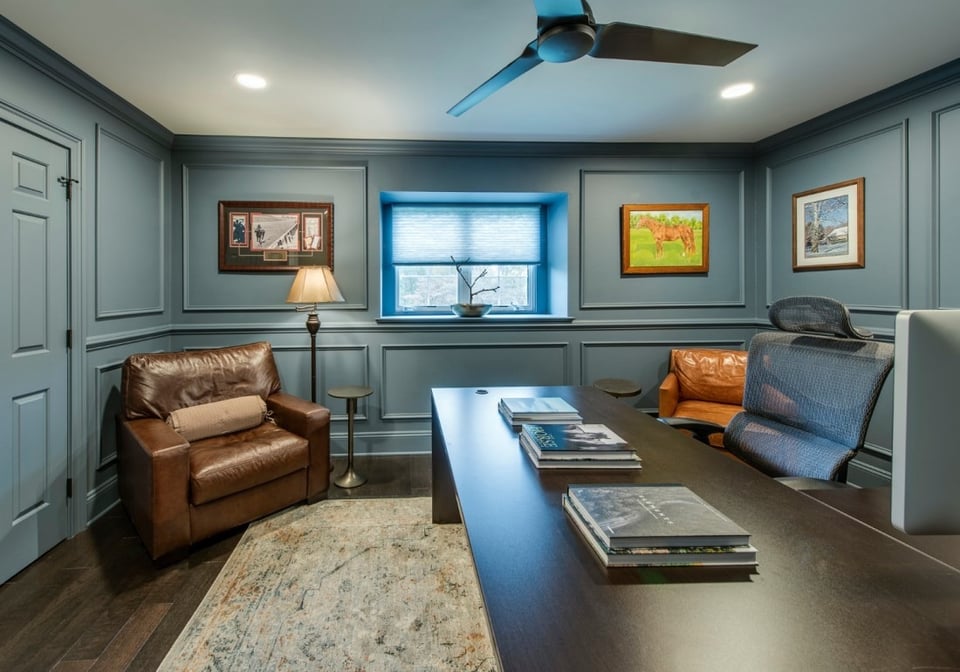
Warranties & Peace of Mind
Even after your home addition is complete, our commitment to your home doesn’t end. Every project we build is backed by a Remodeler's Choice 2-10 Home Buyers Warranty, providing extra protection well beyond the final walkthrough.
Here’s what you can expect:
-
1-Year Workmanship Coverage
Covers labor and materials on key systems, like plumbing, electrical, and HVAC. -
2-Year Systems Coverage
Covers defects in major mechanical systems, including electrical, plumbing, and HVAC components, ensuring that essential home functions operate as they should. -
10-Year Structural Coverage
Protects your home against qualified structural defects, offering long-term confidence in your investment. -
Transferable Coverage
If you ever sell your home, the warranty goes with it, adding real value for future buyers.
It’s just one more way we stand behind our craftsmanship and make sure you feel confident for years to come.
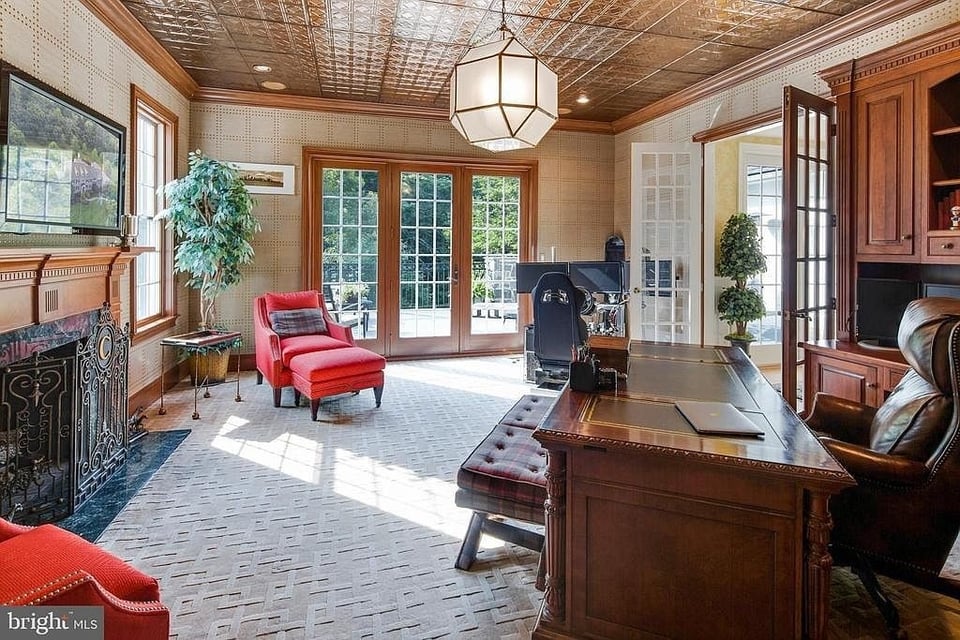
Let's Chat About Your Home Addition Plans!
Every great home addition starts with a solid plan and the right partner to guide you through it.
At Thompson Communities, we take care of everything from early design meetings to final walkthroughs, ensuring your addition to home fits your lifestyle, your property, and your timeline. No matter your home addition plans, we’re here to make it happen.
Our experienced team of home addition experts in West Chester will help you balance budget, design, and logistics every step of the way. So when you're ready to make your house a home, we’ll be ready, too.
Reach out to us today to start the conversation!
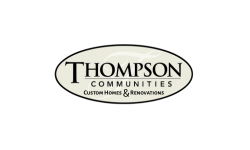


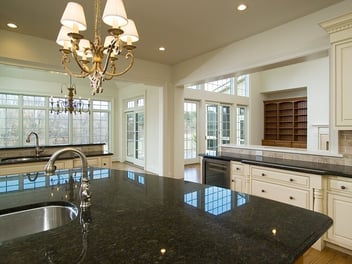
.jpg?width=352&name=image-view%20(19).jpg)
